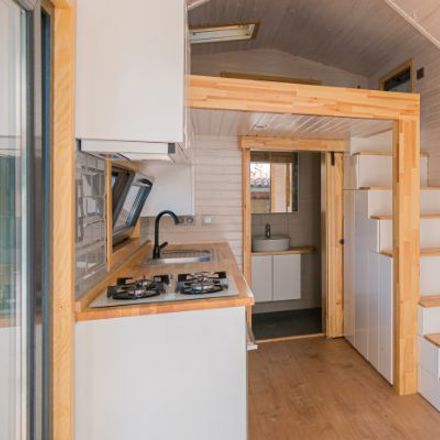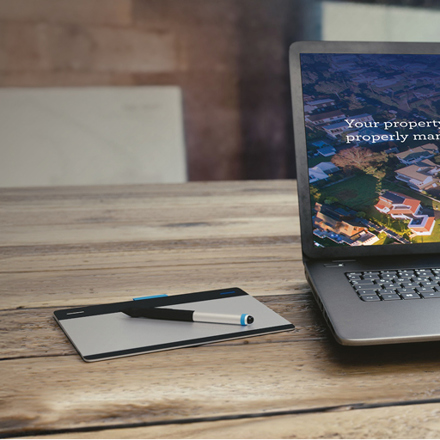What is a Granny Flat? (Also Known as a Minor Dwelling)
In New Zealand, the term “granny flat” is commonly used to describe a small, secondary dwelling on the same property as the main home. Councils and legislation typically refer to these as “minor dwellings.” Both terms refer to the same type of structure, a self-contained living space that’s separate from the main house, often used for rental income, extended family, or guest accommodation.
Granny Flat Legislation: What's Changing?
The current legal framework allows many homeowners to build a granny flat of up to 70 square metres, provided they meet their council’s building and planning requirements. This typically includes applying for building consent and, in some cases, resource consent depending on zoning rules.
From early 2026, new government legislation will make it even easier:
- You will be able to build a granny flat up to 70 square metres without needing building consent, as long as it meets Building Code requirements and is built or supervised by licensed professionals.
- You’ll need to notify your local council before and after the build.
- A new National Environmental Standard will require all councils to allow granny flats in residential and rural zones without requiring resource consent.
This means the process will soon become more streamlined nationwide, removing some of the red tape and encouraging more small-scale developments.
Legal Permission Doesn’t Mean Practical Success
While the legal barriers are coming down, not every granny flat adds value or functions well in practice. It’s important to think about who will live in the flat, how it fits with the main house, and how it interacts with the surrounding neighbourhood.
Private Access Makes a Big Difference
If you're planning to rent out the granny flat, tenants generally value a sense of independence and privacy. While it’s common to share a driveway, the layout should allow for clearly defined parking and access so that one car doesn’t block another. It’s also important to ensure that people coming and going from the granny flat aren’t constantly passing through the primary household’s social areas or being observed from living spaces. If the flat is at the rear of the property, try to create a pathway that feels private and separate from the main house. This helps make the space more appealing to tenants and avoids friction between occupants.
Don’t Forget About Off-Street Parking
Parking availability is important. In some areas, on-street parking is limited or may face future restrictions. A granny flat without dedicated off-street parking could be harder to rent or command a lower rent.
Street Appeal and Separation Matter
A granny flat that feels like a self-contained, standalone home is more attractive to tenants. Adding fencing, outdoor space, and ensuring physical separation from the main house can enhance liveability and improve both rental return and resale value.
Final Thoughts
Granny flats are a promising opportunity, particularly with legislative changes making it easier to build. But success depends on more than just getting approval. Design and usability matter just as much. If you’re planning one, consider layout, access, and long-term value, and speak to a property manager early on to help guide the process.




